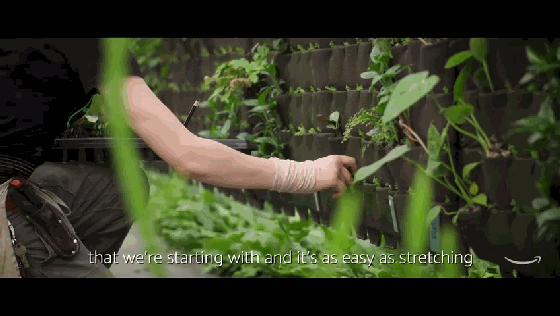本篇文章内容由[中国幕墙网]编辑部整理发布:
为了让员工有一个好好休息、轻松工作的地方,亚马逊花40亿美元搞了3个大玻璃球,取名“The Spheres ”。员工在西雅图市中心有了一片室内“雨林”。是不是太暖心了可惜是别人家的……

▲亚马逊新总部总平面(词条“平面”由行业大百科提供)图
整个项目占地约30万平方米,包括三座37层的高层写字楼,两座中层写字楼和中央可容纳2000人的多功能会议中心。


亚马逊新总部是由美国NBBJ建筑设计公司所设计,NBBJ设计了超过300万平方英尺的亚马逊中央场地。其中总部最核心的区域由3个大的球状体组成叫做“the spheres”

▲“The Spheres ”鸟瞰图
The Spheres的表面其实是某种对称的图形。NBBJ设计师戴维·萨丁斯基(David Sadinsky)说:“从几何学上讲,它更像是足球。”

▲“The Spheres ”平面图
The Spheres有三个球体的玻璃穹顶,结构使用钢框架(词条“框架”由行业大百科提供)和夹层玻璃建造,它们是重叠在一起的六十面体。

▲“The Spheres ”外部材料

▲“The Spheres ”外部材料

▲模型



最大的一座高约27米,直径为39米,每个球体表面共镶嵌有2643块玻璃板。可容纳800名员工,世界首富贝索斯也将在这里办公。



热量从面板反射出来,但允许适当的波长的光通过,以允许植物生长。四层建筑群拥有60英尺高的绿色墙壁,由独特的植物组成。


▲Living Wall
The Spheres可以容纳400个品种的40000株植物。亚马逊煞费苦心地从世界各地收集来各种热带植物,并在新总部中设计了各种热带雨林环境。这里甚至还有飞流直下的瀑布,高耸的绿色墙壁和各种河流。

▲Living Wall
Living Wall应该是Spheres最大的单体特征,足有四层楼那么高,覆盖着支撑电梯和卫生间的大柱子。从顶部一直垂向下,有许多本来无法和谐共存的植物种类。

▲Living Wall

▲Living Wall


Living Wall墙上有许多这样的小布袋,每个里面都放着单个植物。白天温度保持在华氏72度,湿度为60%。晚上温度可以下降到华氏55度,而湿度上升到85%。



这一空间比起典型的办公室来说更像是温室。用来取代封闭的会议室和书桌的,是步道和非传统的有椅子的会议空间。

▲休息空间

▲悬索吊桥

"鸟巢"小型悬空会议场所,距离地面9米


▲位置最高的休息区
自2010年以来,亚马逊在西雅图总部建筑物和基础设施改善方面投入37亿美元,最终投资可能高达50亿美元,这个数字让争夺其第二总部的城市垂涎欲滴。亚马逊表示,预计将投资超过50亿美元建设新总部,并创造多达5万个就业岗位。
以高标准的企业文化著称的亚马逊,希望“The Spheres”打造的繁茂环境能够让员工更好地沉思和迸发灵感的火花。


















































